The following is a photographic timeline of the construction of a dome-like greenhouse using ETFE material as covering. All steps have been recorded, from excavation to foundation, to assembly and covering of the structure.
The following is a realization of NuAgri whose main area of research and development is in the design and manufacturing of membrane architecture structures, specifically the Biodome. While the applications for membrane architecture (and the Biodome) are numerous, the Biodome greenhouse depicted below is designed for the agricultural industry.
The lightweight frame and lightweight ETFE covering make it a great alternative to new architectural ideas for growing food. When incorporated with vertical growing columns as much as 7x more food can be produced. This not only appeals to commercial growers, but urban farmers, and grocery outlets looking to position one on their rooftop or within close proximity.

Click to visit the website
The Biodome depicted below, The MicroDome, is NuAgri’s showcase facility located amongst rich farm land in Surrey, British Columbia. At 30,000 s.f. it is the smallest design to date and designed to develop NuAgri’s technologies in climate control, vertical farming, aeroponic feeding systems, and artificial lighting. In addition it will provide a facility for presentations to the surrounding farming community, various interest groups and investors interested in the progress and success of our food growing technologies.
Phase II of the project, constructing the light weight aluminum frame and installation of ETFE pneumatic pillows, is now complete. Phase III involves manufacturing and installing the vertical growing columns (NuStax) and installing the various automated control systems. Phase IV involves filling the MicroDome with a polyculture of various plant species.
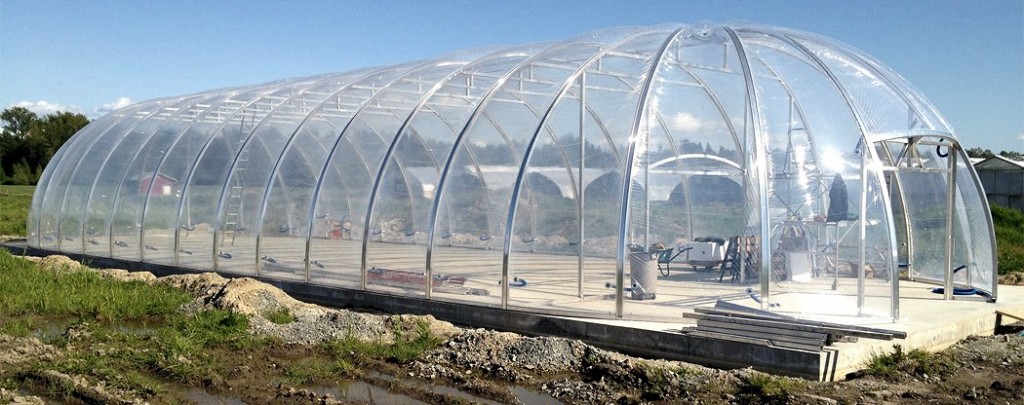
Biodome greenhouse completed with ETFE pneumatic pillow covering; includes automated energy efficient inflating control system
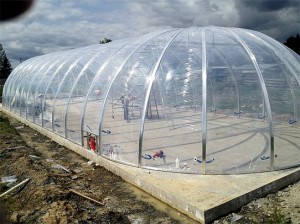 Biodome greenhouse incorporates ETFE pneumatic pillows on membrane architecture structure |
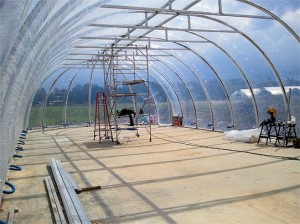 Interior of NuAgri’s Biodome greenhouse with high tech ETFE pneumatic pillow covering |
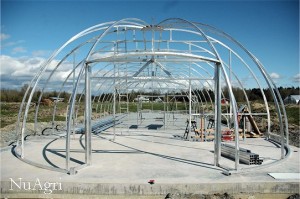 Now the Biodome is taking shape. Next step, add ETFE pneumatic pillows. |
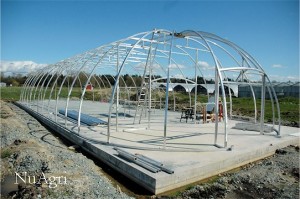 The Biodome takes shape. |
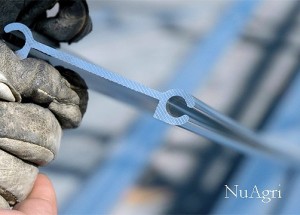 Keder tracking is an aluminum extrusion that is engineered to perfection. The ‘C’ must be both smooth on it’s inner tube and along the lips to ensure ETFE does not snag upon installation, nor during its 50 year lifespan. |
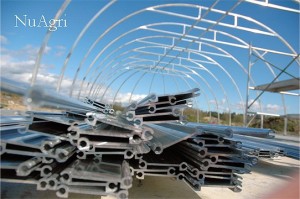 Keder tracking ready to be installed on the Biodome. It will run along the aluminum skeletal structure and hold the ETFE pneumatic pillows in place. |
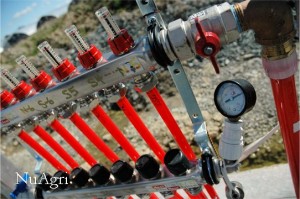 Hydronic thermal flooring heating (and cooling) pumps and regulator, high-tech stuff. |
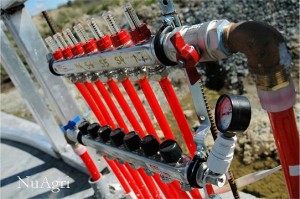 The aim in using a hydronic system is energy efficiency in creating a successful growing environment for a longer duration each year. |
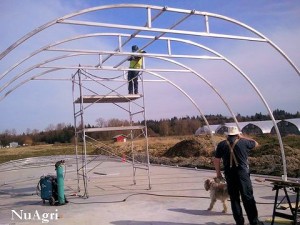 The aim in using a hydronic system is energy efficiency in creating a successful growing environment for a longer duration each year. |
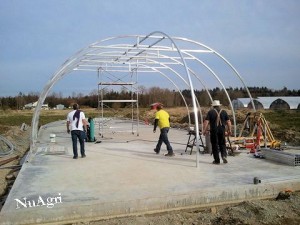 Aluminum structure starts looking like a Biodome, a little. |
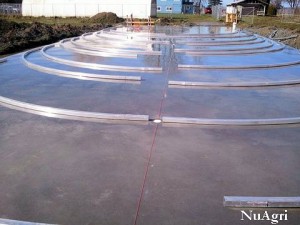 Aluminum skeletal frame is laid out before it is assemble together. |
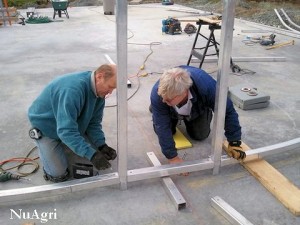 Construction of the Biodome’s skeleton is a snap using prefabricated parts and pieces. |
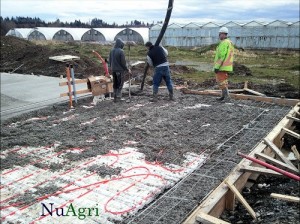 Hydronic thermal flooring isn’t complete until it gets covered with concrete. |
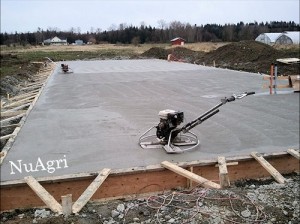 The foundation complete uses 32 mpa concrete to insure maximum strength and stability throughout the 50 year lifespan that it is expected to endure. |
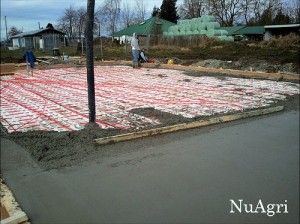 The hydronic system looks cool but unfortunately it has to be covered in concrete. The concrete will act as the thermal medium through which heat is emitted and withdrawn. |
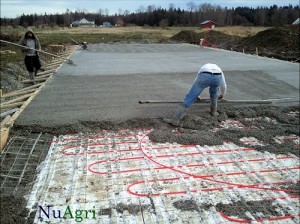 Hydronic thermal system gets a blanket of concrete (32 mpa). |
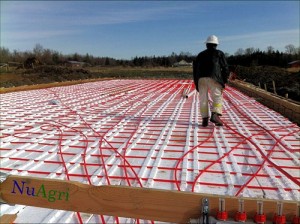 Hydronic thermal floor heating (and cooling) more efficiently regulates the temperature of the Biodome to maintain a successful growing environment. |
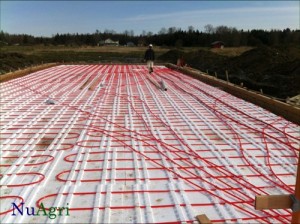 Hydronic thermal heating pipes are installed throughout the entire foundation for efficient heating and cooling of the Biodome. |
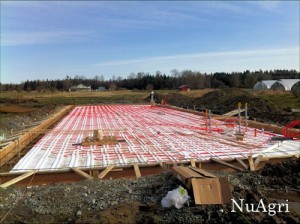 Hydronic thermal floor heating (and cooling) will maintain ideal growing temperatures more efficiently than traditional methods. |
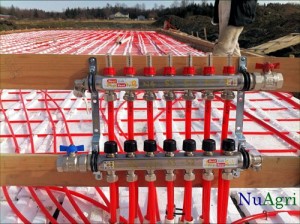 Hydronic thermal floor heating (and cooling) to help regulate Biodome greenhouse temperature; high-tech. |
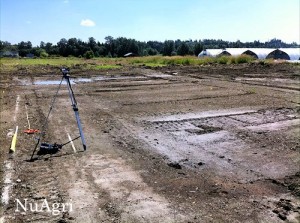 Land is flattened and surveyed. |
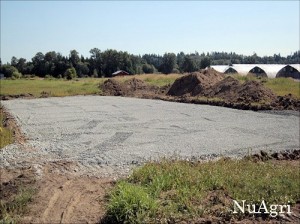 Add a layer of crushed rock for the concrete foundation to sit on. |
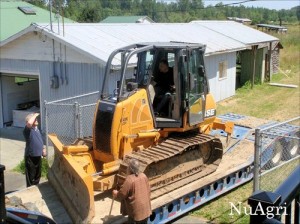 Step 1: Get the bulldozer off the trailer, “Hey do you know how to drive one of these things? Ya me neither.” |
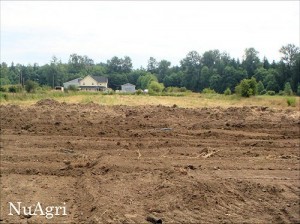 The land is cleared but it could use some work still. |

Click to visit the website


























