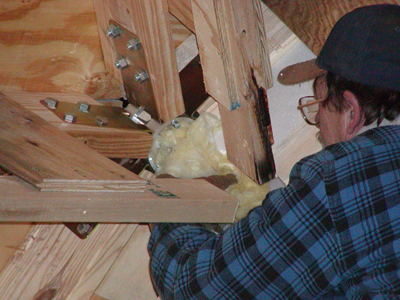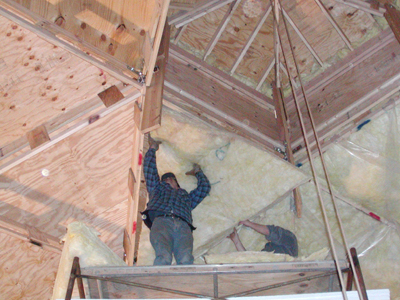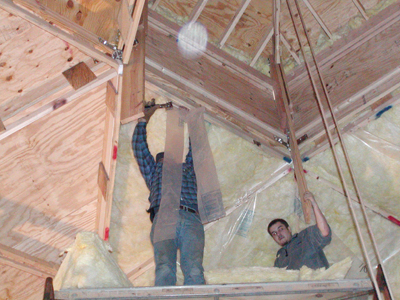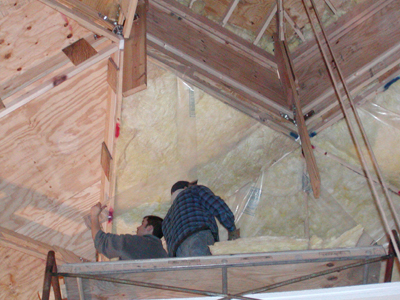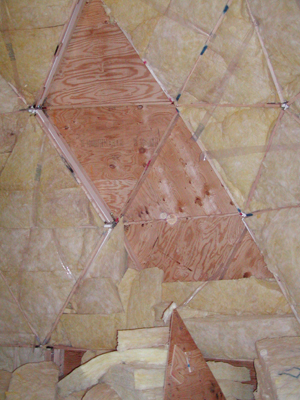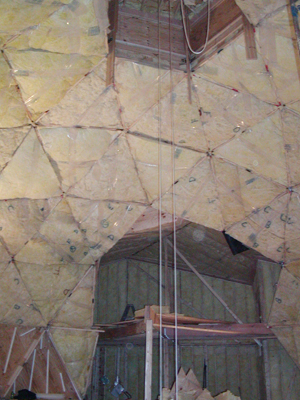Bear Creek Dome Fiberglass Insulation
 |
 |
 |
 |
 |
 |
 |
 |
 |
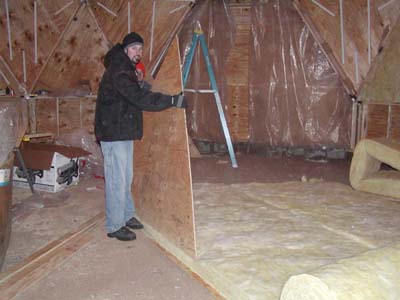
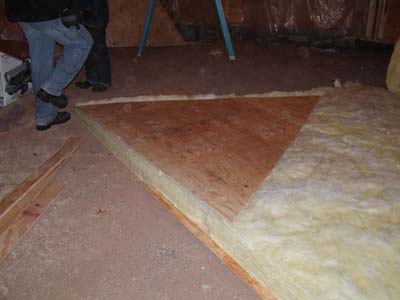
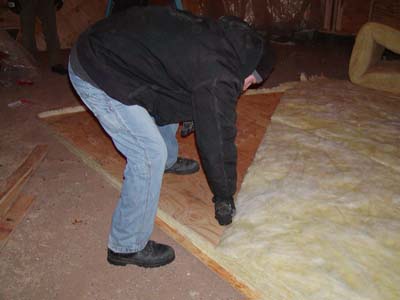
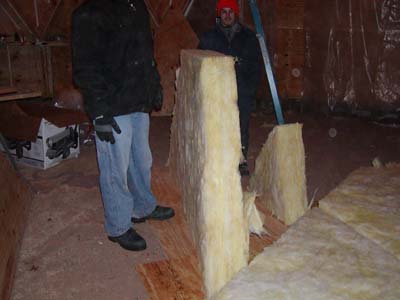
Thurs. 3:15pm — Now we need to get this dome insulated. We will be using 2 layers of 8″ insulation. We normally use 6′ and 8′ wide rolls of insulation but with the shortages all we could get was 4′ wide rolls. First step is to take the interior panel pattern, lay it on top of the insulation and cut a slightly larger size. This insulation is a special industrial grade and is very stiff. As you can see, it stands up by itself on the narrow 8″ side.
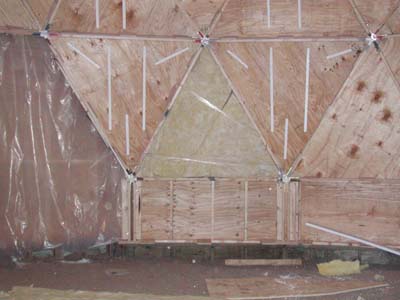
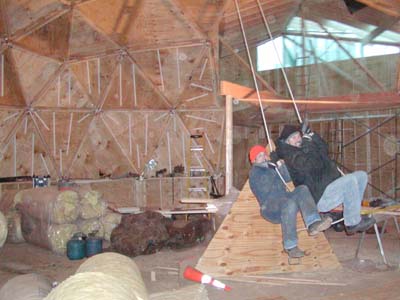
Thurs. 3:15pm — The white foam blocks maintain the 2″ air space on the cold side of the insulation. In this climate we will be adding air intake holes along the bottom edge of the bottom row of triangles. Erik, the owner, and helper Adam, enjoy a swing across the dome. Everyone has to try it once.
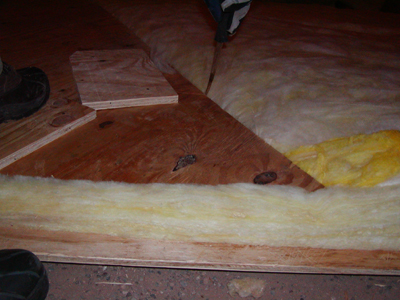
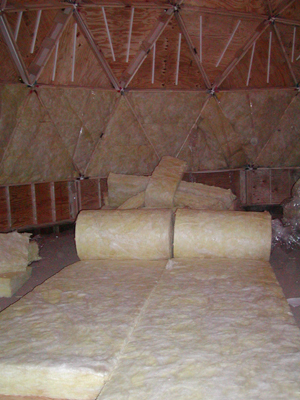
Fri. 3:00pm — We use a fish fillet knife with a 6″ blade for cutting the 8″ thick insulation. These rolls are 48″ wide by 40′ long.
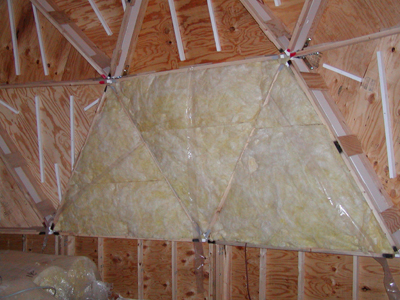
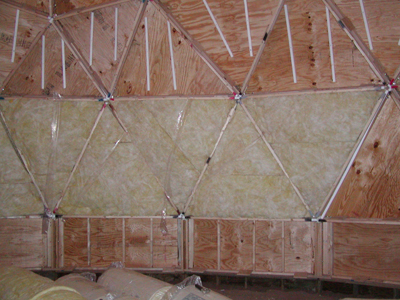
Fri. 3:00pm — We use 4″ wide scraps of plastic cut from the wrappings on the insulation to hold the insulation in the stud cavity. The first row stays in by itself and really doesn’t need anything to hold it in place. It’s only fitting that we’re doing insulation on a day that started at -20° F and warmed up to -5° F.
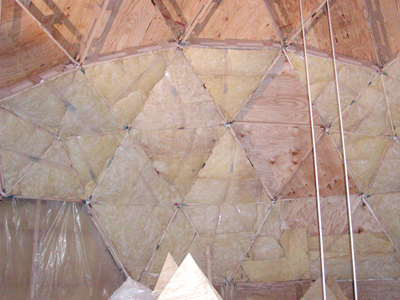
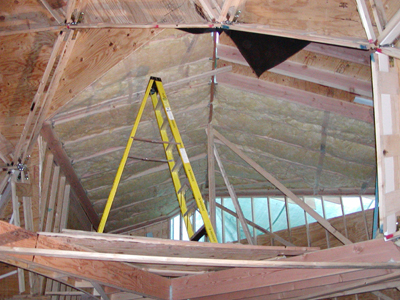
Tues. 9:00am — Continuing insulating. The 2-story entry extension ceiling is almost completely insulated. The temperature yesterday in northern Minnesota was -54°F actual, not wind chill factor – another reason for no pictures yesterday.
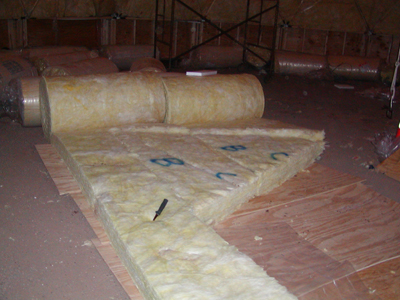
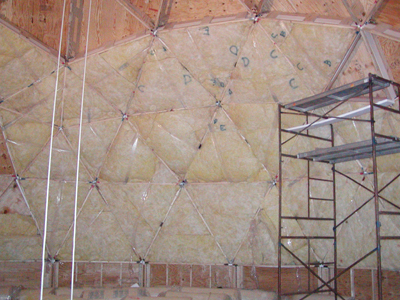
Tues. 4:15pm — We have 3500 sq. ft. of dome shell surface – but it’s getting warmer inside every day.
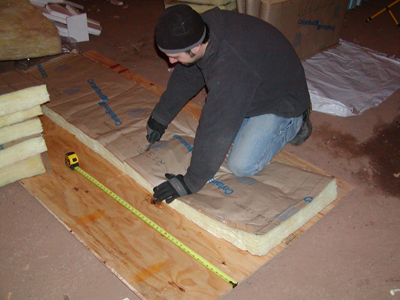
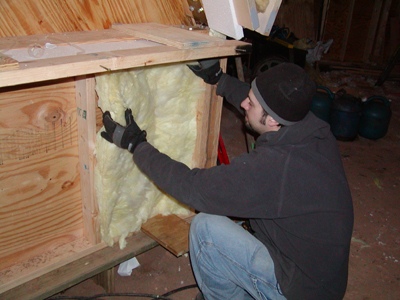
Wed. 3:30pm — The only type of insulation we could get for 24″ O.C. studs had a craft vapor barrier facing. Because we are using this as our outside layer of insulation in 18″ thick riser wall, the craft facing needs to be removed. You do not want 2 different layers of vapor barriers within the insulation.
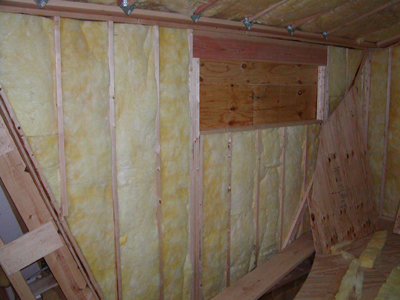
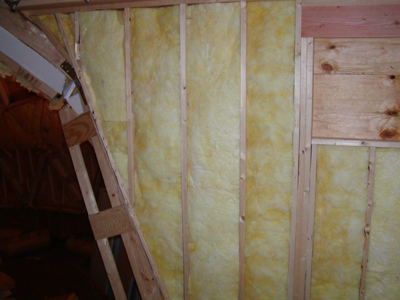
Wed. 3:30pm — Fiberglass insulation must fit snugly in the wall cavities. This is an excellent example where the insulation is cut properly without creating air gaps or creases.
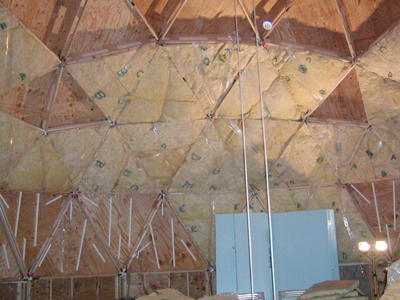
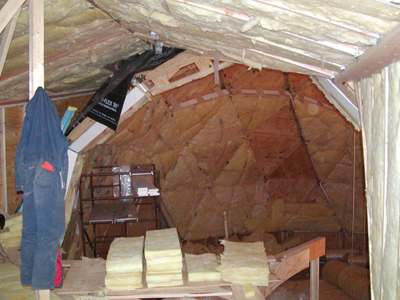
Wed. 3:30pm — The 3rd row of triangles shows 3 uninsulated spaces where skylights will be installed. The 1st row of triangles will have recycled blue jean/cotton insulation installed in one area with another area receiving natural lambs wool insulation. These are being done to test both the installation on methods and their effectiveness compared to fiberglass insulation.
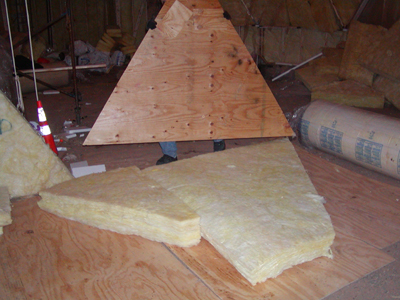
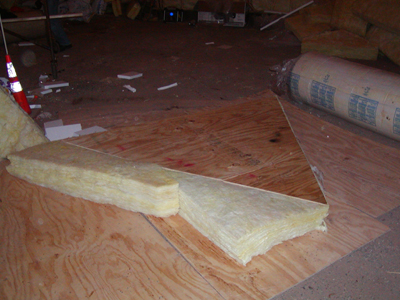
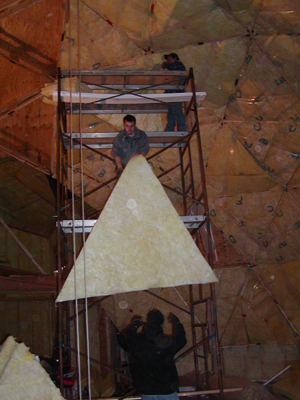
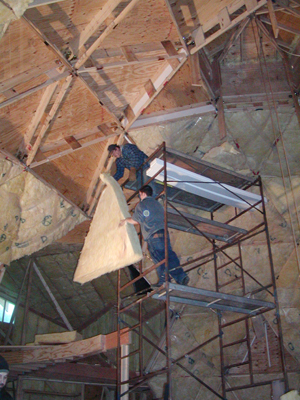
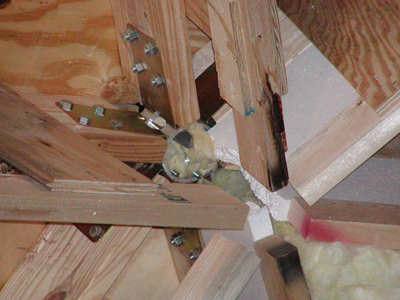
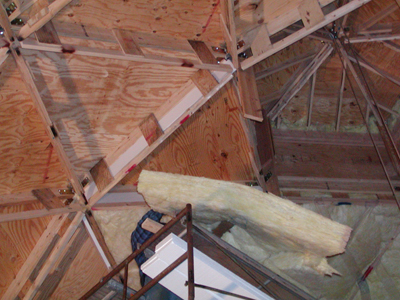
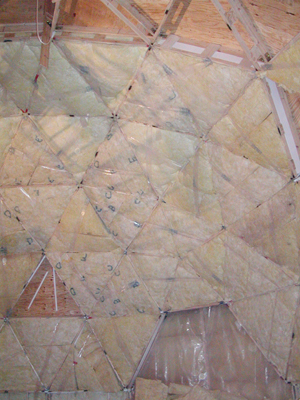
Thurs. 4:00pm
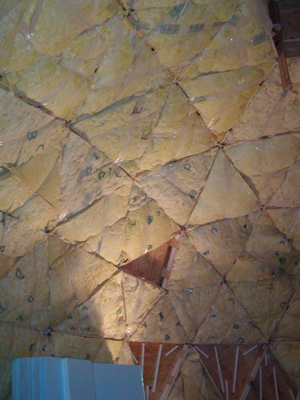
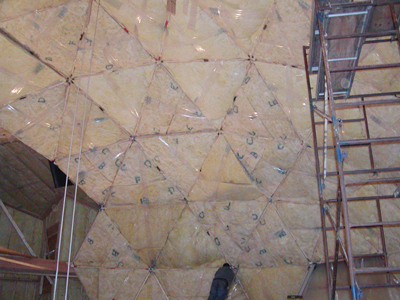
Fri. 4:15pm — We finished the insulating just in time for the 8″ of snow and the warm up to 28° F. Next week we will be trying out the recycled denim insulation and lambs wool insulation.
 |
 |
 |
 |

