Bear Creek Dome Radiant Floor Installation
 |
 |
 |
 |
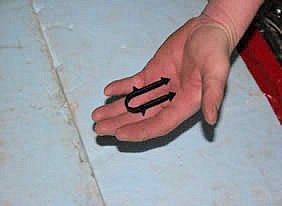
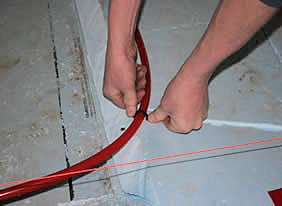
The 1/2″ Pex tubing is placed on top of the foam and held down with plastic staples.
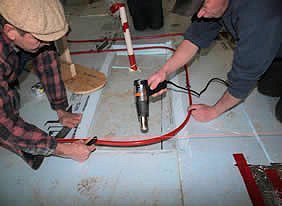
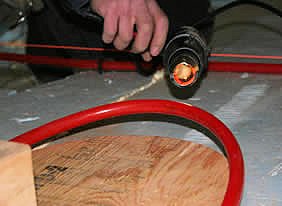
Bending the tubing is made easier by heating up the radius with a heat gun.
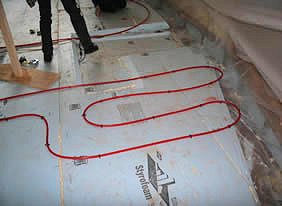
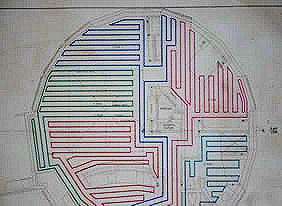
The basic tubing layout for this project has the tubing spaced 12″ apart. This is a “balanced” system with each different zone being approximately 300′ in tubing length.
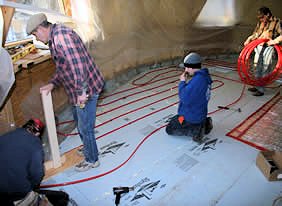
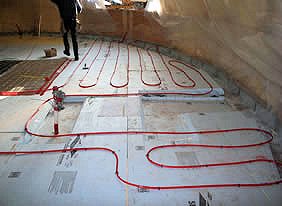
The dome shape, footings, and unheated cabinet/closet spaces are all factored into the overall plan.
Finished installing Pex tubing late morning.
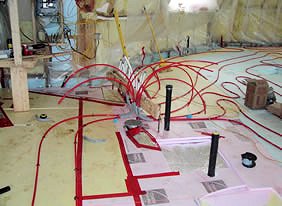
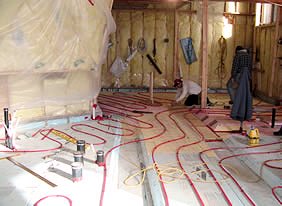
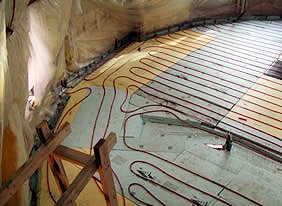
 |
 |
 |
 |



