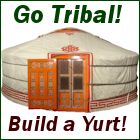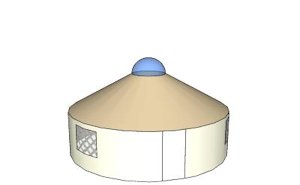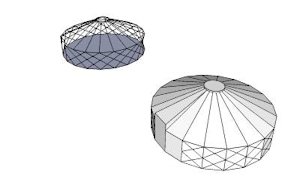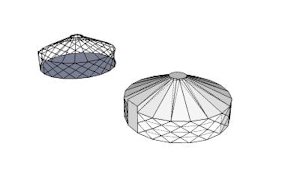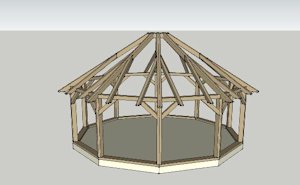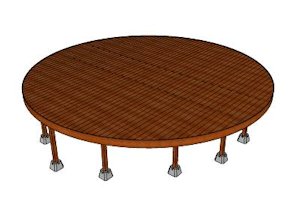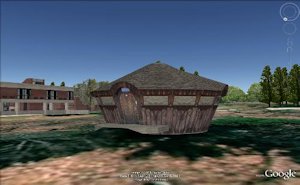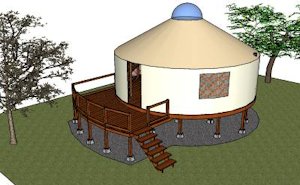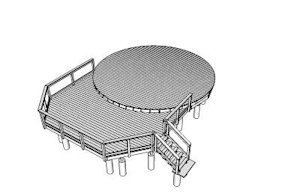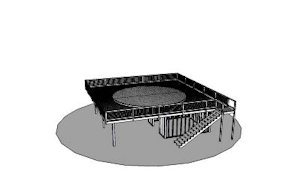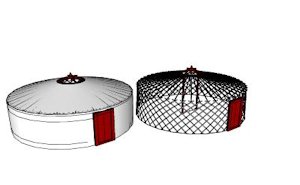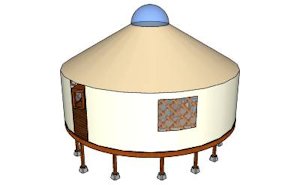SketchUp 3D Yurt Models
|
24′ Yurt
|
A simple 24′ Yurt with interior lattice.Click here for Google SketchUp details page. |
|
Yurt 2 – Drawn
|
By NoelD. Yurt drawn vith vertical sides. Click here for Google SketchUp details page.
|
|
Yurt 2, showing hidden geometry
|
By NoelD.Click here for Google SketchUp details page. |
|
Timber Frame Yurt
|
By TZ. 25′ Diameter 10 sided timber frame.Click here for Google SketchUp details page. |
|
24′ Yurt Platform |
A platform for a 24′ Yurt.Click here for Google SketchUp details page. |
|
Yurt Media Center |
By wfletch. The Yurt was built by students and is home to Hampshire’s radio station. Note to reviewers: The Yurt is a small building and its roof is obscured by trees in satellite imagery. Please look at this picture that shows it with FPH in the background and compare to the google earth image to verify its location. http://farm1.static.flickr.com/45/114224540_4e02b652a7_b.jpg.Click here for Google SketchUp details page. |
|
24′ Yurt |
By AndrewMauk. A first draft of yurt layout and deck structure.Click here for Google SketchUp details page. |
|
24′ Yurt Platform Redux |
By AndrewMauk. A newer version of my yurt platform, perhaps over built?Click here for Google SketchUp details page. |
|
24′ Yurt Platform 3.0 |
By AndrewMauk. A sweet yurt platform.Click here for Google SketchUp details page. |
|
Mongolian Yurt Ger |
Mongolian Yurt GerClick here for Google SketchUp details page. |
|
Yurt Setup
|
By AndrewMauk. Here is a home setup of a yurt.Click here for Google SketchUp details page. |

