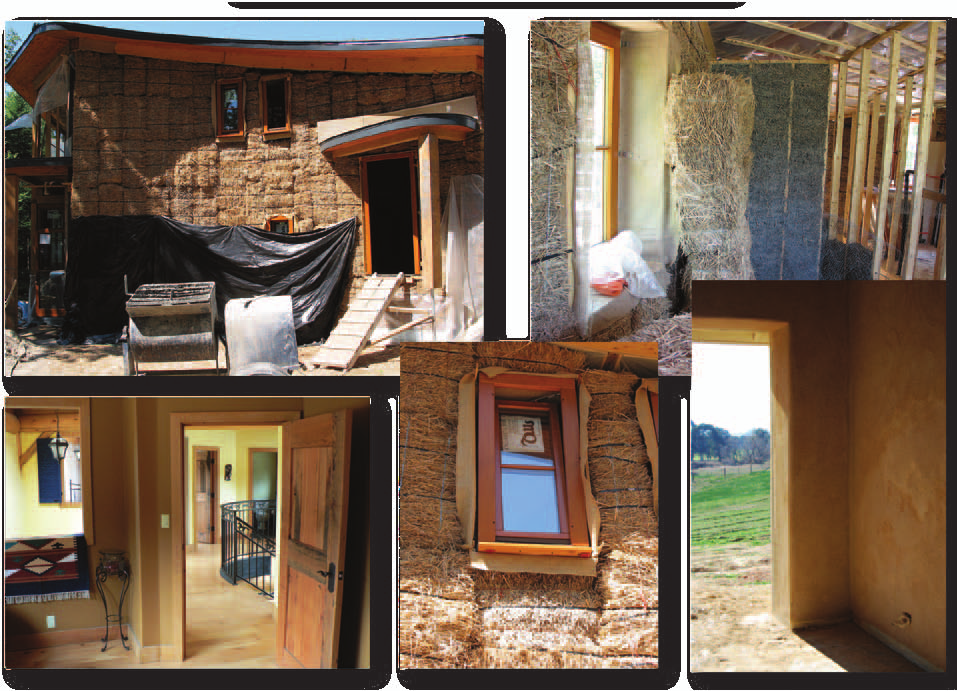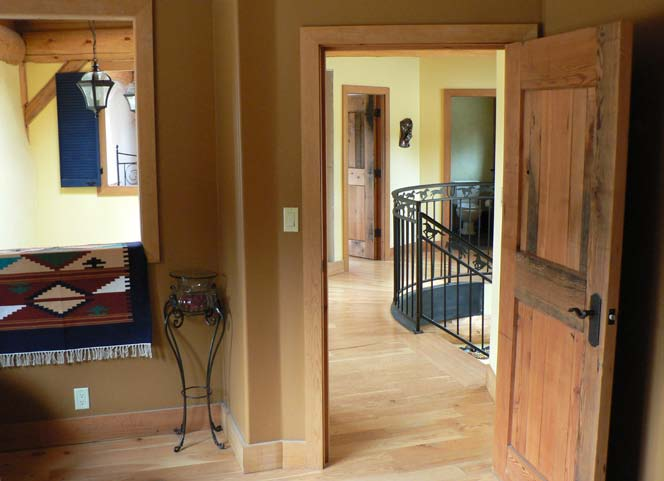Straw Bale Structural Engineering Design
See also step-by-step construction of a straw bale dome

This is an excerpt of the approach taken for a straw bale home project, by Precision Structural Engineering, licensed in 27 states and 15 countries. In a few paragraphs it describes how a seemingly simple straw structure commands professional attention even when using basic materials.
Renewable building material
Instead of using petroleum based insulation products, the home is built from a renewable resource – straw. This method of building is now promoted by the federal government (htp://www.energy.gov/). A home constructed out of straw bales can lower your energy bills by up to 75%! In addition, the thick bale walls eliminate almost all unwanted outside noise. Some of the benefits of straw bale homes include:
- Building with the waste product of our farms keeps the air clean.
- Health: Natural building materials allow you to breathe easier in your home. Straw Bale ofers an alternative to “Sick House Syndrome.” Many new homes of today are polluted with chemicals from building materials that create allergies, asthma, ill health and fatigue. Using natural materials avoids these contaminants.
- Straw Bales have been found to be pest resistant.
- Beauty of natural form. Another advantage is the ease of creating beautiful, curved, sculptural walls. The naturally thick sheltering walls offer a sense of protection and sanctuary from the outside world…

Quality Control for Design
Quality control starts with hiring the right staff with exceptional qualifications. Technical competency is the base for engineering design. As part of quality control on design, extensive interviews are conducted with prospective candidates who wish to join our company. In some cases for entry level engineers, additional written tests are provided. Attitude is extremely important; the staff must have a positive attitude and a dedication to customer service. High standards for quality and design procedures and every engineer trained thoroughly on processes, while paired with senior team members for mentoring.
Quality control encompasses the following steps:
- Initial meeting with the client: First and foremost, we meet with the client to listen to his/her wants, needs and requirements.
- Initial Staff Meeting: Second comes initial staff meeting between the Engineering Manger and the Project.
- The Engineering Manager lays out the overall structural system and consider alternatives.
- Engineering Manual: Our Engineering Manual, which is written by a College professor and practicing Engineer, consists of over forty chapters and two binders, three inches thick. Each chapter covers a type of construction method, materials used, or both. The combined chapters cover almost every thing the Engineers need to develop high quality construction documents, starting from where to get the loads, load pass, to design. Our Engineering Manual acts as a comprehensive resource to guide our Engineers throughout the project development, with clear-cut standards of excellence and demonstrative calculative examples and guidelines.
- Progress Meetings: The number of meetings varies based on the size of each project, but meetings are conducted throughout the design process on a regular and as-needed basis. This is where alternatives are presented, troubleshooting occurs (if any), and Value Engineering takes precedence.
- Checklists: Checklists are an extremely important part of design quality control, as this prevents any steps from being missed, and ensures all aspects of the document creaton are covered and prevents loss of information and accuracy. Checklists encompass not only design procedures and bullet points, but also encompass materials used and steps which need to be taken to ensure complete integration of design concepts with practical construction application.
- Final Engineering Review by the Engineering Manager: this is the meeting where we make a final check to make sure that we have satisfied all of our clients’ and building code requirements.




